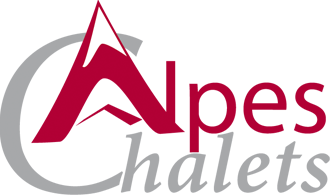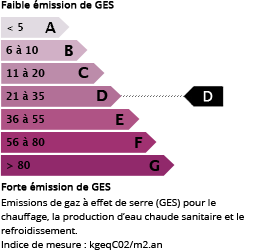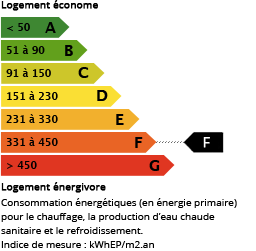Alpes Chalets, your real estate in Samoëns, presents : Chalet Botanique
Chalet about 230 sqm built in 2005 ideally located in the center of Samoëns on the south hillside.
Chalet Botanique benefits of a great location in the center of Samoëns with a maximum of sunshine.
It’s composed as follow :
On the basement : a large entrance with storage, a large garage, a workshop and a cellar. This space could be easily converted into a living space.
On the first level : a spacious kitchen open on a large living room with a stove opening onto a large south-facing balcony and a covered terrace, a double bedroom, a shower room with toilet.
On the second level : three bedrooms with access to a south facing balcony, two bedrooms with roof windows, one separated toilet, bathroom and laundry.
South facing sunny all day.
PLAN
DESCRIPTION
Totale floor area : around 230 m²
Land : 937 m²
Balconies : 2 et terrace 1
Garage : 1
Bedrooms : 6
Shower room : 1
Bathroom : 1
WC : 2
BUILDING
Built : 2005
- Levels : 3
- Heating : underfloor heating
Drains : Mains
FINANCIAL INFORMATION
- Price : 795 000 € (Fees paid by vendor, rates on the footer below)
- Taxe foncière : 950 €
- Taxe d’habitation : 811 €
GENERAL INFORMATION
- Closest slopes : 1400m
- Closest shops : 50m





